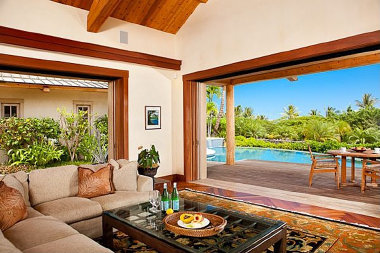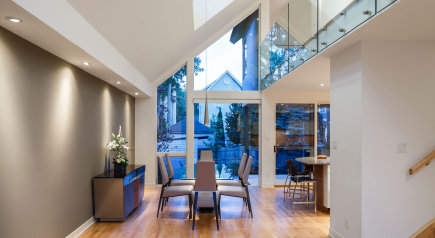|
|
|
|
|
|
|
|
|
|
|
|
|
|
|
|
|
|
|
|
|
|
|
PROJECT FEASIBILITY
|
|
|
|
(Continued)
|
|
|
|
|
|
|
|

|
|
|
|
This added service will provide valuable insight for setting your goals and controlling your project cost.
|
|
|
|
|
|
|
|
|
We will proceed to the design phase only when you are satisfied with the written program and the budget.
We think you will feel much more confident in your choices and peace of mind before we begin the design phase.
|
|
|
|
|
|
|
|
|
Very few architects do this.
|
|
|
|
|
|
|
|
|
You can take this to the bank, literally! This information may be required if you apply for a construction loan.
|
|
|
|
|
We will break down the cost into 7 different types of space: garage, laundry, kitchen, living room, bath, etc.
|
|
|
|
|
|
|
|
|
|
|

|
|
|
|
|
|
|
|
You will be able to see the difference in cost for each type of space and the difference in cost every square foot makes.
|
|
|
|
|
|
|
|
|
You will receive a written program and a project budget.
The written program will include space requirements, functional requirements, architectural design requirements, and outline specifications for construction, materials, finishes, equipment and appliances.
Finally, we will make revisions to the budget, square footage and quality of construction based on your preferences.
|
|
|
|
|
|
|
|
|
|
|
|
Back
|
|
|
|
|
|
|
|
|
|
|
|
|

|
|
|


