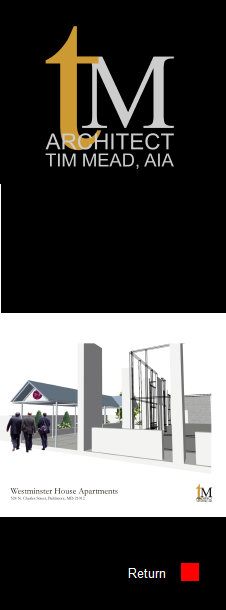
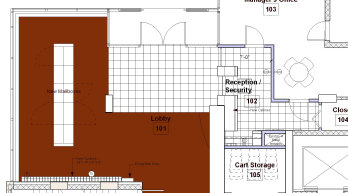
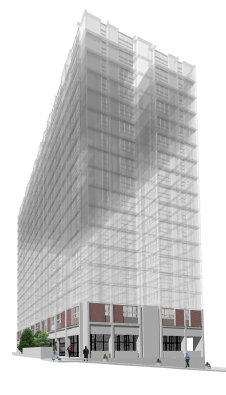


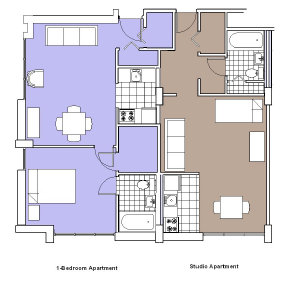
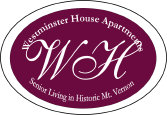



| ||||||||||||||||
| Westiminster House Apartments | ||||||||||||||||

|
||||||||||||||||

|
||||||||||||||||

|
||||||||||||||||

|
||||||||||||||||
| We redesigned the first floor common areas including new offices, internet cafe, and lounge. We redesigned typical apartment plans. We designed a new marquee and even designed their logo. | ||||||||||||||||

|
||||||||||||||||

|

|
|||||||||||||||

|
||||||||||||||||
| 3D CAD modeling is included in our basic services | ||||||||||||||||
| Furniture plans are critical for space planning. | ||||||||||||||||